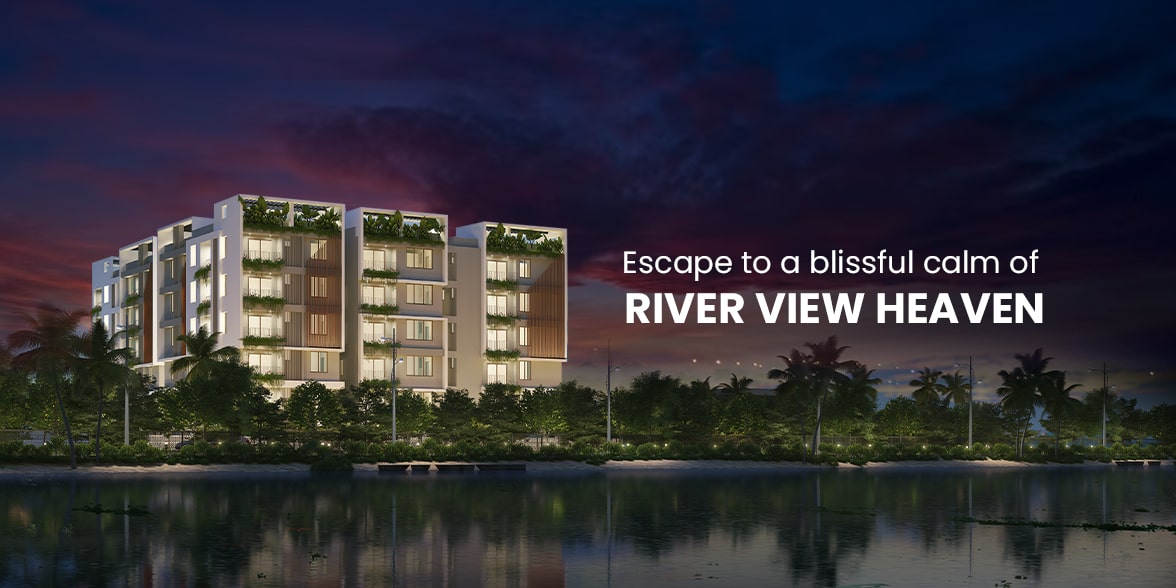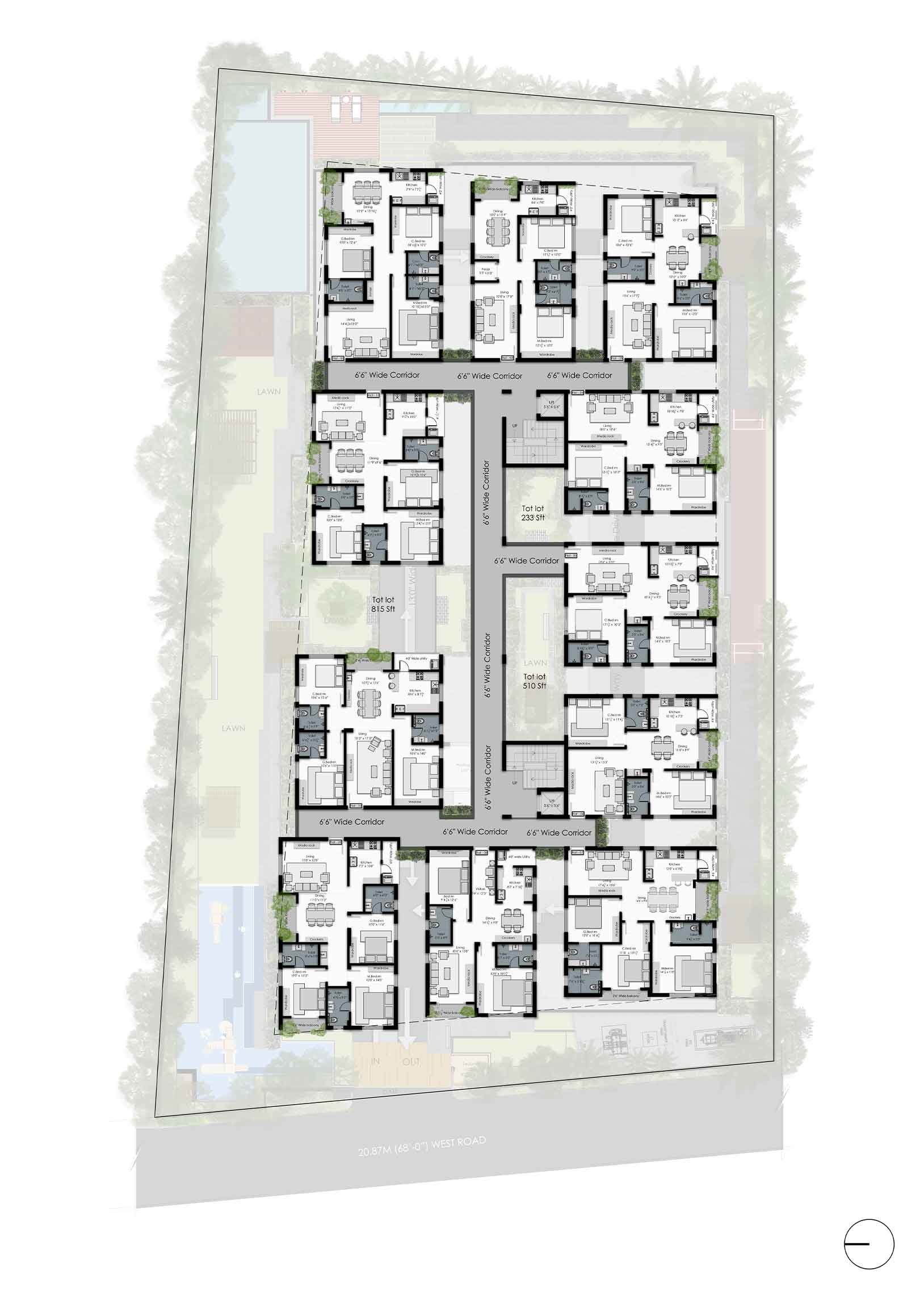



Jupudy Elite
Immerse Yourself in the Lap of Luxury at Our Apartments
Make your home among serenity, activity and convenience with Jupudy Elite, a vision to make metro-class quality and amenities available in your city. With luxurious, green landscaping and amenities for activity and fun, our project is designed to bring you the delight and peace of mind that only quality living can bring. Visit Jupudy Elite and invest in quality living today!
- 100% Vaastu Compliant
- Enhanced privacy
- Customized Floor Plans
We have more than years of experience










